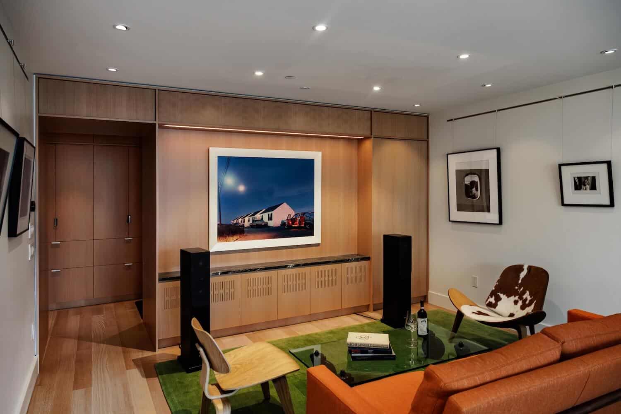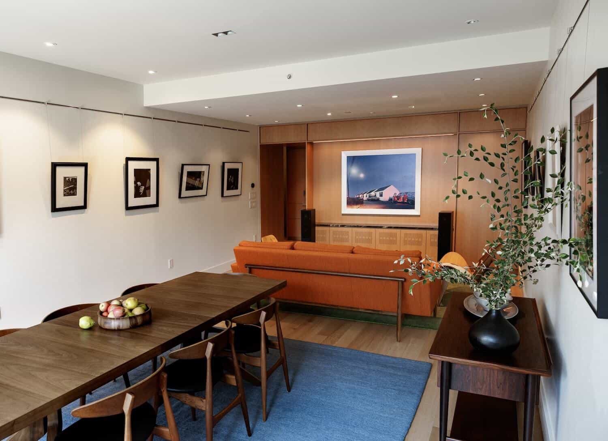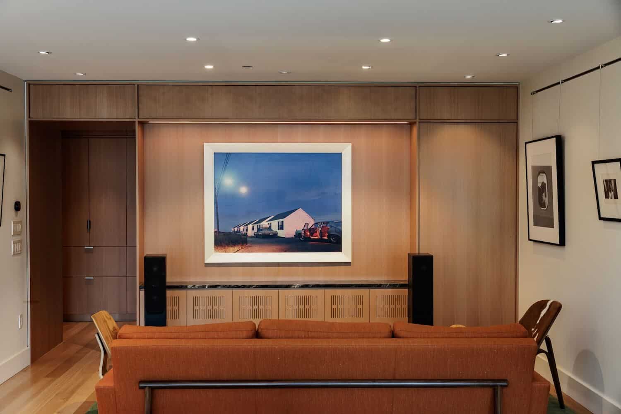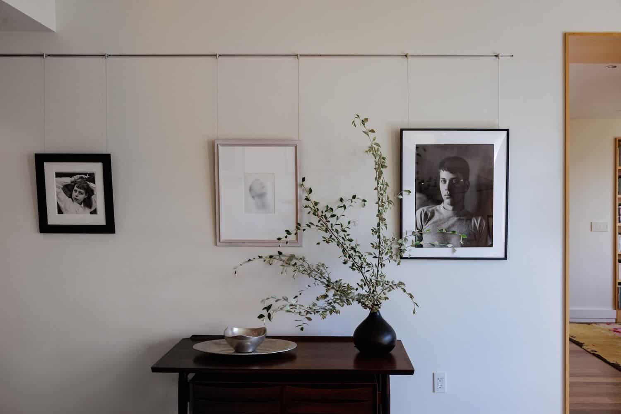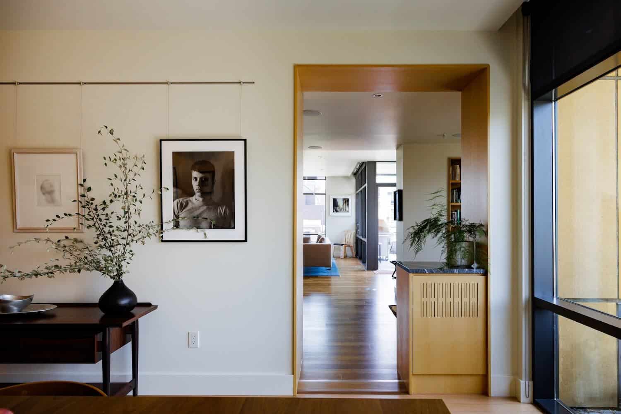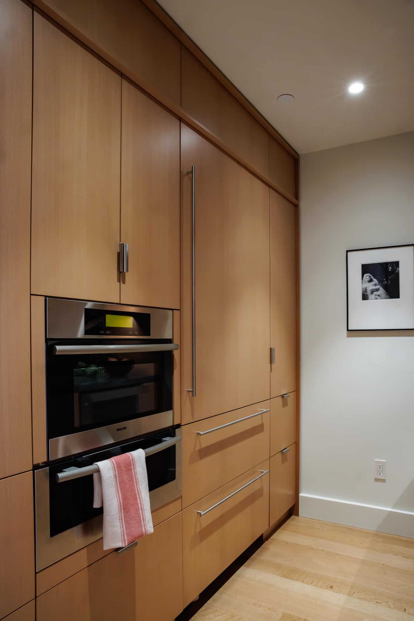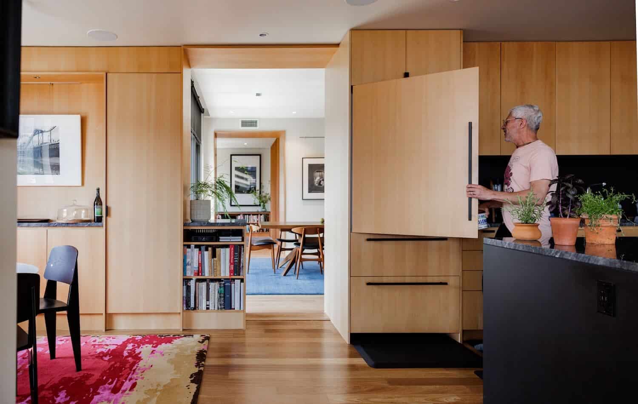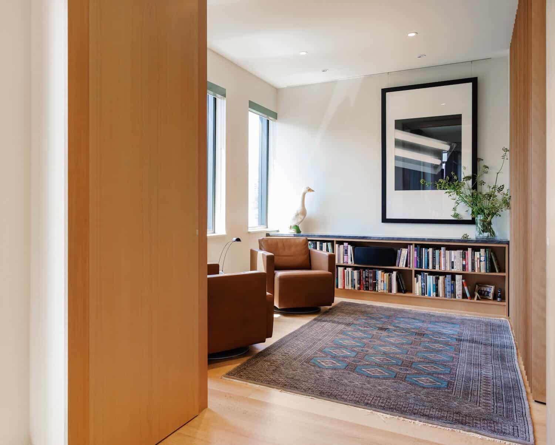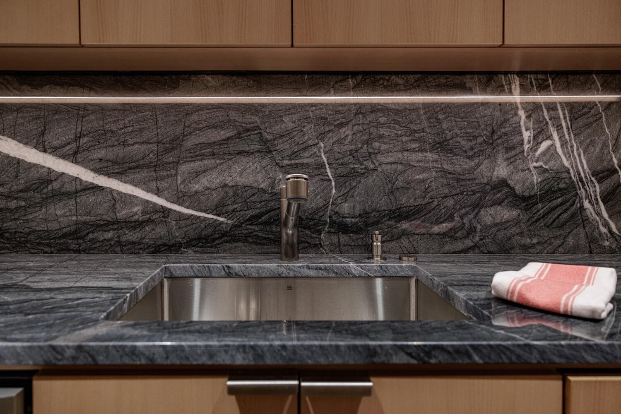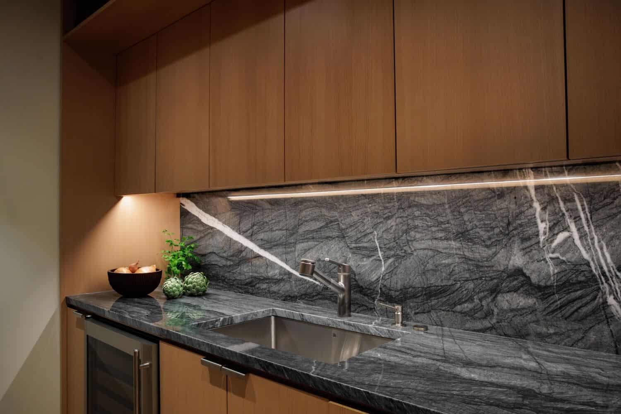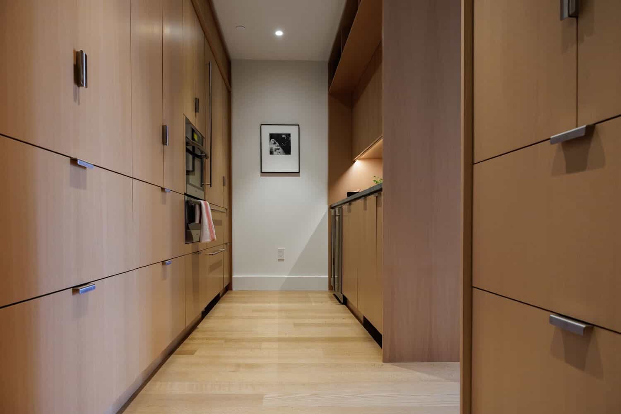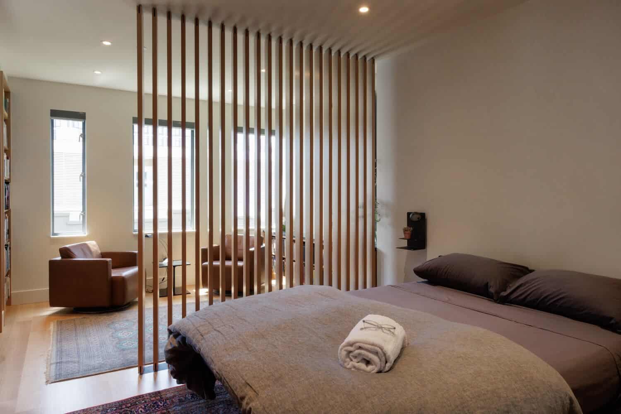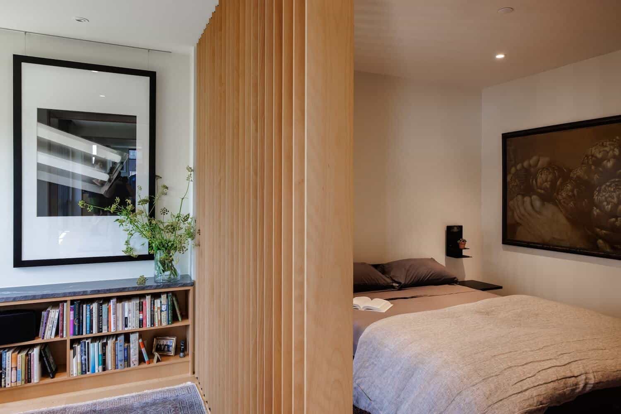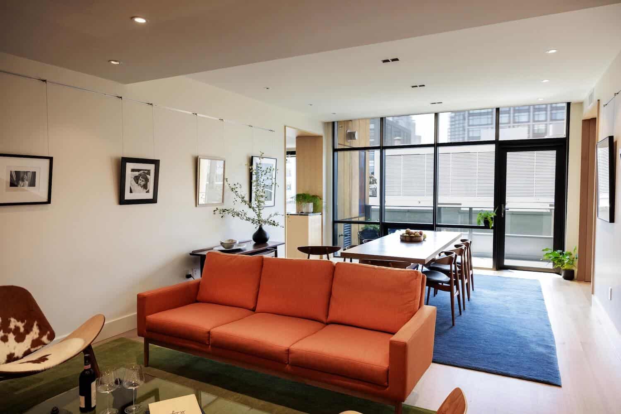
Pearl Condo
Complete Renovation - Portland, OR
Project Team
Drew Abel, PM
a/A Architecture
Project Summary:
Several years ago, we transformed a Pearl District condo with a full kitchen renovation. Just before construction began, our client discovered the adjoining unit had come up for sale. Sensing an opportunity, they asked us to open the dividing wall to confirm there were no hidden utilities—and once cleared, they moved quickly to acquire the second space. At that stage, renovations to the new unit were kept minimal, allowing the client to live in the conjoined homes before committing to a larger vision.
Phase 2 focused on seamlessly uniting the two residences. The existing kitchen in the adjoining condo was removed, and a/A Architecture reimagined the space as a sitting area with a discreet butler’s pantry tucked around the corner. The guest quarters were also reshaped—fireplace removed, wall opened, and new details introduced: an embrasure door, slat wall, and guest quarters with custom cabinetry to expand an extensive library and increase storage potential.
Throughout, cabinetry motifs from the original project were echoed, and a complementary wood floor was laid to create harmony between spaces. The result is a pair of once-separate condos now functioning as a single, thoughtfully designed residence—welcoming friends and family with fluidity and style.

