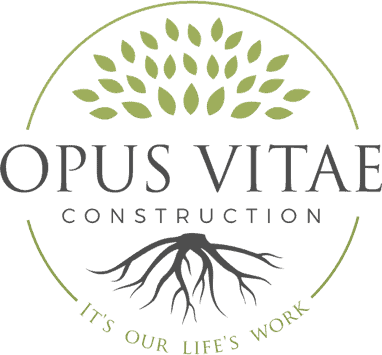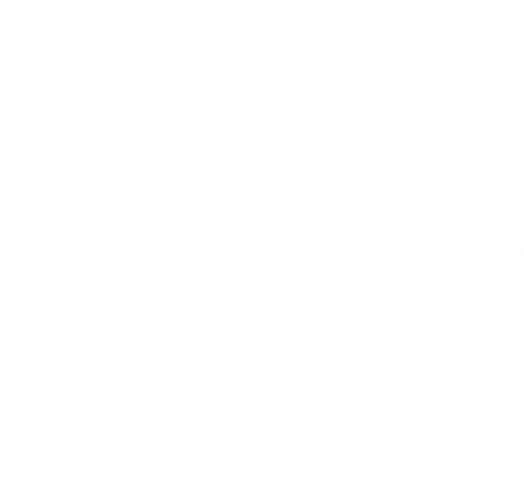Build a High Performance Home
Our desire to build better structures has kept us curious about how to achieve more fundamentally sound and longer lasting houses than those we’ve torn apart and built in the past.
As we have matured through study and experience, we’ve come to rely on building science principles, building biology expertise, and a robust design process to do better. Expertly applied, we can build homes with unparalleled durability, resilient systems, exceptional indoor air quality, quiet and consistent indoor comfort, low energy consumption, and improved client health.
Why use an Integrated Design Approach?
We refer to the better design approach as “Integrated Design”. It’s helpful to think of a stool with several supporting legs: remove any one and the stool ceases to work. The supporting legs of are Architect, General Contractor, Client, and (on complicated projects) a building science consultant to design and model high performance mechanical, electrical, and plumbing systems.
A front-heavy design process invests additional dollars up front but saves money andtime during the build cycle and over the life of the house. It’s far more efficient to design and modify as needed on a computer than build, discover the need for changes, and redo construction in the field!
How does Building Science inform our Construction Projects?
The second ingredient is building science, an interdisciplinary field that focuses on the analysis and control of phenomena like heat, air, and moisture flow to improve the durability, comfort, energy efficiency, and indoor air quality of buildings. When we refer to high-performance buildings, that’s what we mean! We believe that a home built with thoughtful building science and the right materials could last 200 years. And when we add building biology expertise to integrated design and building science, we have even more options.
Building Biology training provides a firm base for “creating holistically healthy environments and buildings so individuals and communities can thrive” (BBEC Certification prospectus, 6). When included from the beginning of design, expertise in building biology pushes us to select construction materials that provide additional health benefits for workers and final occupants, especially when coupled with building science that at times amplifies their impact. Like being in nature, we also feel better in homes crafted with these principles in mind.
What Construction Challenges Do You Have?
What challenge would you like to bring to Opus Vitae? Have you discovered that you have Lyme Disease or high sensitivity to mycotoxins, and you need a house which will be a safe haven? Do you know that you have heightened sensitivity to electromagnetic fields and need to be confident you have a building team who cares about and is skilled to address those needs? Do you long to build a house that can become an heirloom for future generations of your family?
We would love to dream with you about building a house that’s not only beautiful but checks many other boxes as well.
Challenge Accepted.

